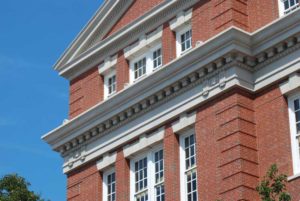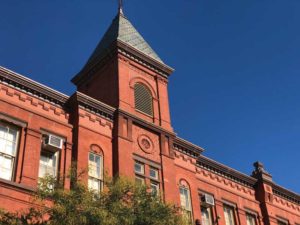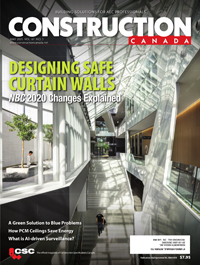Rejuvenating old masonry facades with overcladding

For some municipalities, this leads to a continuing cycle of each newly composed school board deferring addressing the problem to the next one, while student populations change and expand, and the natural wear-and-tear process accelerates. For officials to address the deleterious effects of time, weather, and full occupancy on masonry school buildings, overcladding has emerged as a valuable strategy. The relatively simple, energy-conscious facade upgrades can be accompanied by the replacement of outdated, thermally inefficient windows. Today, as many older, masonry load-bearing walls are degrading considerably, now porous and leaking, the damage to brickwork, window openings, and interior plaster walls can be severe.
Complicating the rehabilitative projects are issues mandated by building, energy, and life-safety codes. Replacing masonry is typically not going to be an option—and even when it is possible, it can lead to an unappealing patchwork appearance that inspires little confidence in the community the school serves. Instead, overcladding wraps the entire masonry facade with a new, performative outer layer that allows the introduction of more modern architectural thinking to older schools.
The following example is one approach to facade overcladding of a public school built in the late 19th century. The aging brick facade of this remarkable school building had naturally begun to weaken after more than a hundred years of service. A site visit by architects revealed the original copper cornices were deteriorated and gone, and pieces of brick and mortar were working their way loose, presenting a potential hazard to passersby. These were red flags, and a project team began to address the issue.
To rehabilitate the structure, the designers recreated some of the original architectural components, matching them exactly to produce a cohesive look that honours the familiar and the locally beloved school. Apart from these cosmetic approaches, a considerable amount of effort went into the use of grout injection technology to strengthen the aging masonry from within. Filling every void and hairline crack, the hydraulic lime grout has enhanced the structural integrity and prevented future damage from penetration by moisture.
In another public-school example, the 1907 facility required a means for improving the energy performance of its enclosure, while returning distressed and discoloured architectural details to some measure of their former glory. Over the decades, some architectural features had been removed, including the original parapets, cornices, and other neoclassical detail. At the same time, the rehabilitation project would have to address severe moisture damage to the academic spaces inside, as revealed by a site survey, to protect students and staff from mould and other moisture-related health hazards. The project team tested exterior walls to determine the amount of water ingress and relative structural integrity, inspecting the headers, wood window jambs, interior clay tile, and plaster finish.

The building was determined to be an ideal candidate for facade overcladding. The existing wall could be treated with an exterior parge coat and moisture barrier, followed by a drainage mat. Finally, a new brick face would be installed in a colour and style to match the original masonry deemed strong enough to support the addition. The overclad stabilized the school building and extended its service life. At the base, cast-stone masonry replicas preserved the building profile, and lookalike cast-stone headers were installed over existing, rehabilitated steel. Durable windowsill upgrades included flashing and sub-sill pans, and the parapet, stripped of its original character over time, was rebuilt with concrete curb and hung with an ornamental cornice composed of glass fibre-reinforced concrete (GFRC).
Author’s note: In a future article, the author will discuss/explore ideal placement and attachment of insulation and air barrier within the assembly, critiques of EIFS overclad solutions, various structural considerations including potential thermal bridging and construction costs, appropriateness of face-sealed systems in certain climate regions, and questions about air barriers.
Notes
1 Visit the National Research Council (NRC) Publications Archive to read “Evolution of wall design for controlling rain penetration.” doi.org/10.4224/40002861.
Albert Aronov, AIA, is a partner with RKTB Architects, P.C. Aronov specializes in building restoration as well as new construction in the academic, residential, and commercial sectors. He has led his firm’s education studio since 2004.



